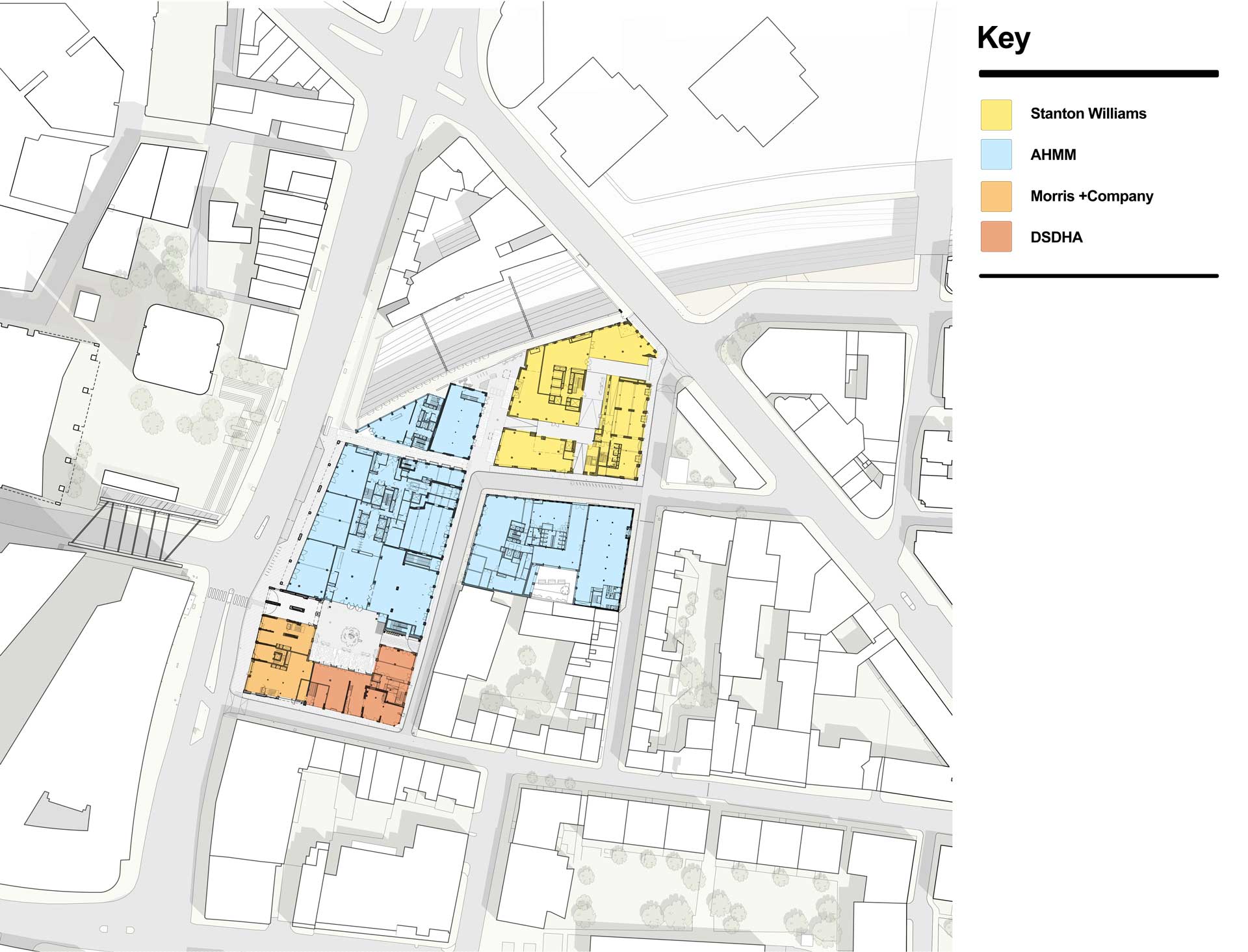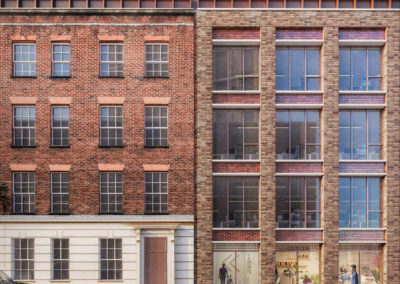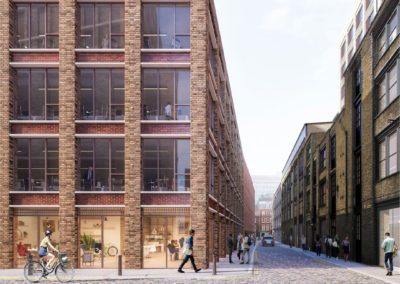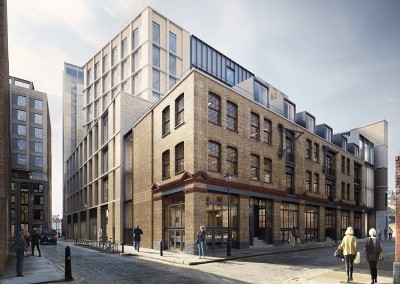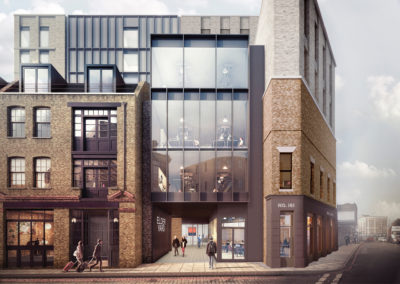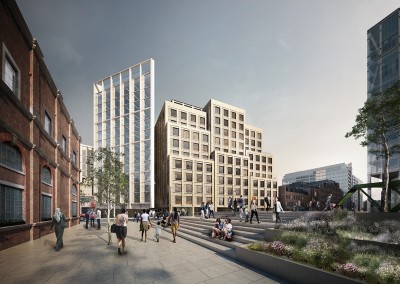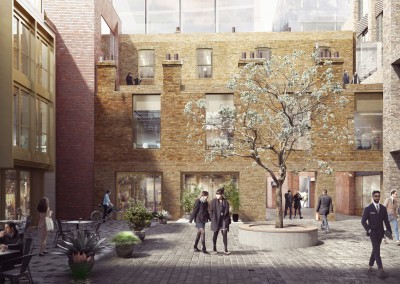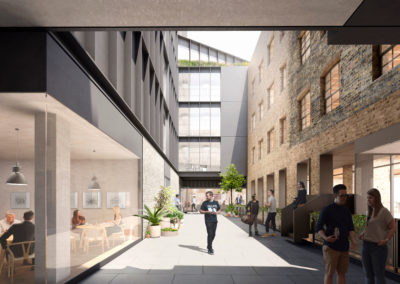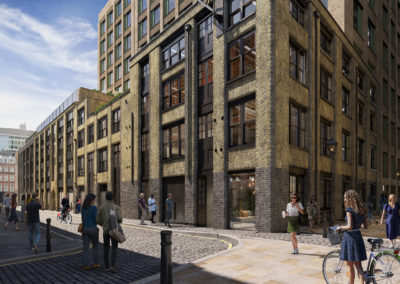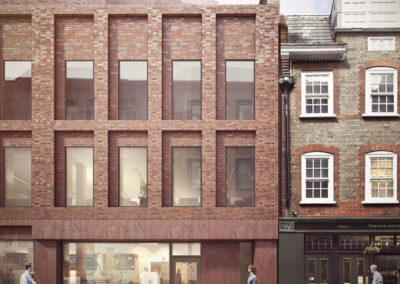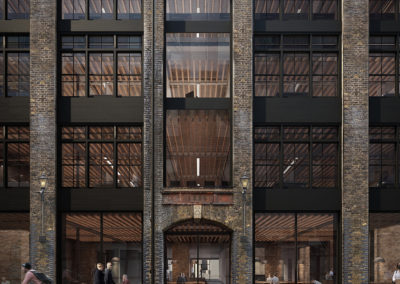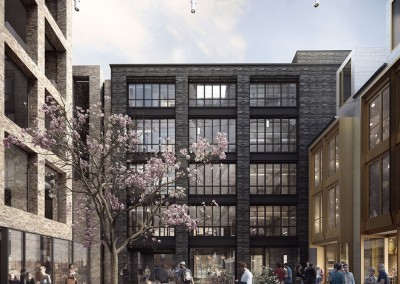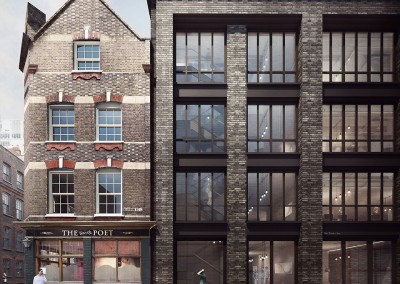Proposals
Our vision for Blossom Street is to refurbish, extend and create new buildings; providing new offices and retail space.
We are creating sensitively designed buildings, bringing many vacant or underused buildings in the area back into useful economic use.
The scheme will provide commercial space for a range of business sizes, and new retail premises in keeping with the Spitalfields character.
The development will provide:
- 28,000m2 of commercial space,
- 3,100m2 of retail space
- 1,400m2 of public realm
The design and plans for Blossom Street were coordinated by AHMM, who worked with three additional architectural practices to help create a variety of architectural styles. A specialist landscape architect practice have been working closely with the design team to ensure that the public realm is enhanced for the existing and prospective communities.
The diagram to the right shows the areas of responsibility of each practice.

